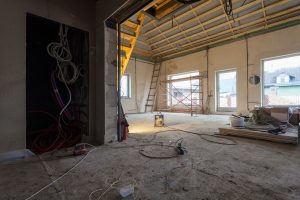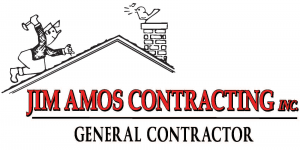
Home additions add more space to a home
Home additions add more space to a home. However, there are various ways that you can tackle expanding more room in your home. A home addition is ideal for any homeowner who doesn’t want to move. It can save you a lot of money if you hire us to take care of your home addition construction. When you compare home remodeling costs to the cost of buying a new home, you’ll see the benefit of a home upgrade. Homeowners should value the advantages of remodeling. It can open up your eyes like never before because you’ll have the chance to see your home in a new light. Let’s learn about four common home additions!
Conventional Home Additions
A conventional addition is a multi-room structure constructed on the side of the home and permanently open to the main house. When you hire us, we can ensure that the addition blends into the house and becomes the house itself. A home addition can have a dining room, family room, bathroom, guest bedroom, and main bedroom. Rarely are kitchens added unless the expansion will serve as an apartment.
A Room Addition/Bump Out
This type of construction involves a single room added onto the side of the home. The room is typically a bedroom or bathroom. Sometimes it also adds space to a preexisting room in the house. If you’d like to add square footage to your kitchen or dining room, you may consider this option. Homeowners tend to select a bump-out because they want more room to socialize and eat. Room additions typically involve laying down a new roofline in a shed style or flat roof.
Sunrooms
Sunrooms are different because while they can serve as a living room supplement, doors can close sunrooms from the house’s central part. Sunrooms are also smaller than full-sized additions and do not substitute for them. A sunroom consists of prefabricated materials like aluminum and thermal-resistant glass. Also, sunrooms can consist of lumber and concrete or any material that blends into the house. Sunrooms are also not meant to have year-round usage because they don’t utilize an HVAC system.
Garages
It’s more than possible to turn a garage into a living space by adding the proper flooring. This type of construction also entails turning the garage door into a wall and installing a ceiling. Garages aren’t difficult to turn into living spaces because the basic structure is already present. Also, the electricity is there as well. Depending on the garage, it may also have windows and drywall on the studs. The only drawback is blending it in with the rest of the home. Also, depending on the basement, there may not be plumbing or HVAC systems in place.
Are you curious about learning more details about home additions? Give us a call today.
For All of Your Contracting Needs, Call Jim Amos Contracting
Jim Amos Contracting has been serving the Anne Arundel County area for over 45 years. We apply our years of experience and expertise to every single job we do. We provide almost any home improvement service you can think of, from handyman services to complex home additions. Our business was built on our many return customers and their referrals, so we strive for 100% customer satisfaction. We will get every job done right the first time, on time and on budget. Give us a call at (410)-349-1700 or contact us through our website today. Jim Amos Contracting is looking forward to the chance to become your new favorite contractor!
